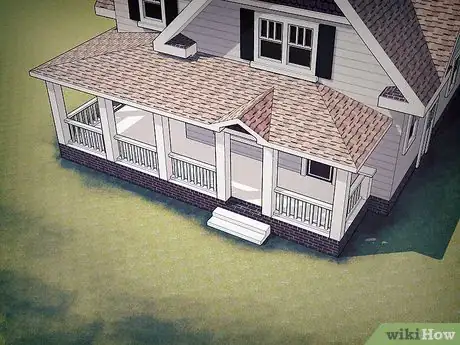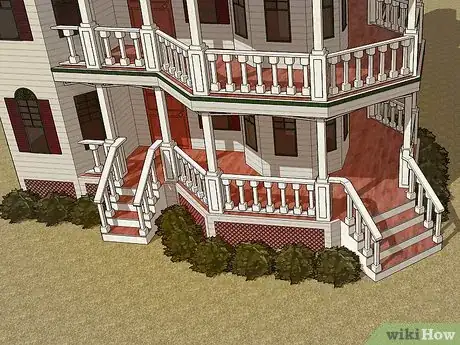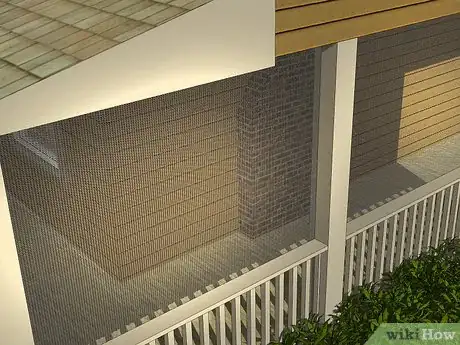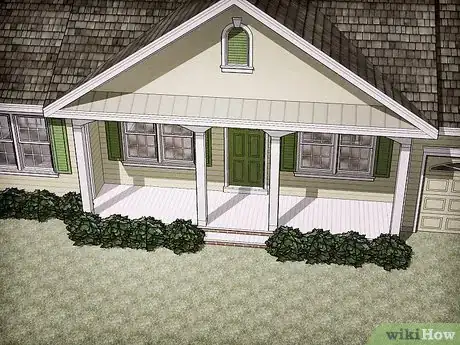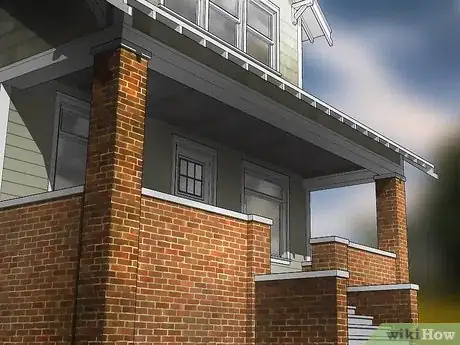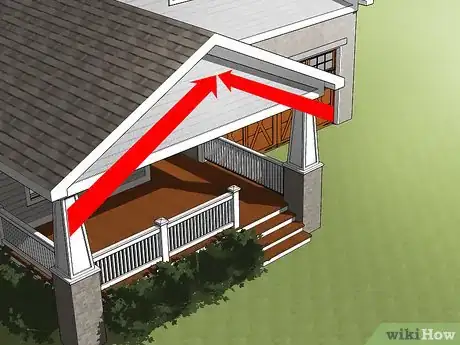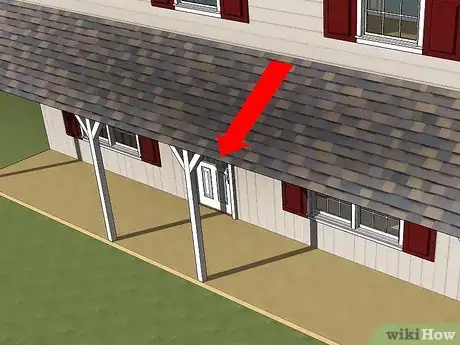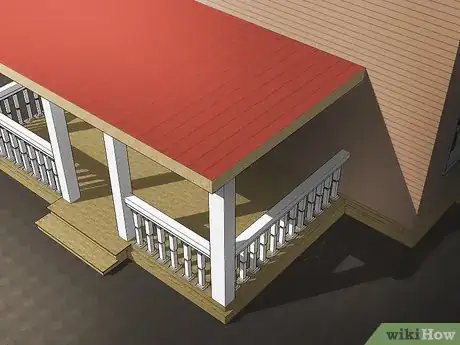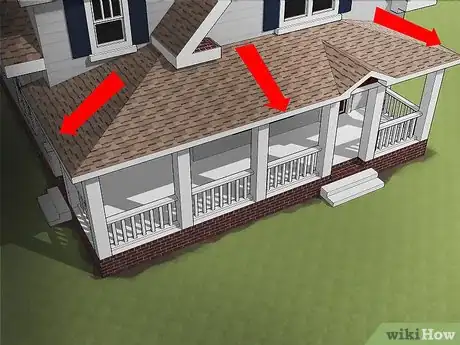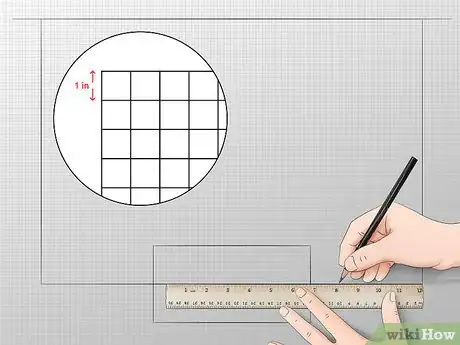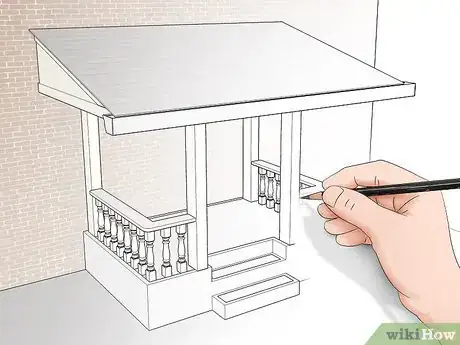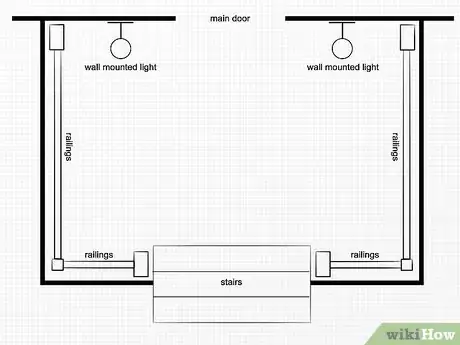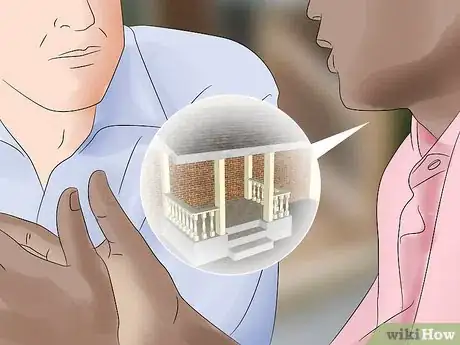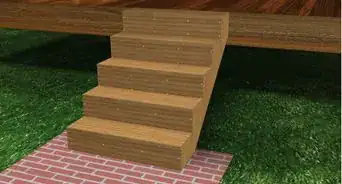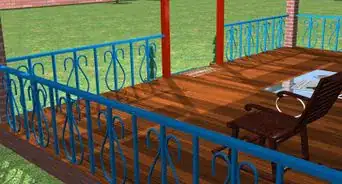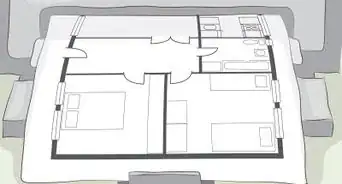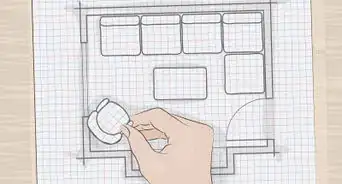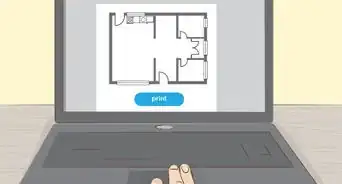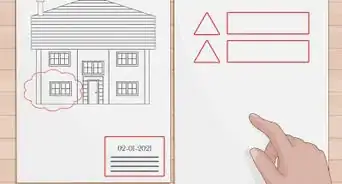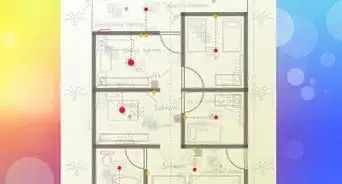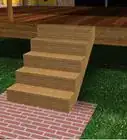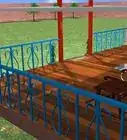This article was co-authored by Garrison Hullinger. Garrison Hullinger is an Interior Designer and the President of Garrison Hullinger Interior Design (GHID). With more than 15 years of experience, he specializes in client-centered design that balances beauty and warmth with comfort and functionality. Garrison and GHID’s work has been featured in numerous publications such as The New York Times, The Wall Street Journal, and Interior Design Magazine. Garrison attended Oklahoma Christian University.
There are 12 references cited in this article, which can be found at the bottom of the page.
This article has been viewed 53,470 times.
Your front porch is often the first part of the house your guests will see. The porch design you choose will help set the atmosphere for your home, from warm and friendly to smart and elegant. Depending on your tastes, you can choose from a variety of porch and roof styles to best blend it with the rest of your home. If you're nervous about designing and later building your porch designs alone, hire an architect to help you through the process.
Steps
Choosing an Overarching Style
-
1Go for a farmhouse porch if you like an old-fashioned look. Farmhouse porches are open and inviting, and they're perfect if you want a comfortable and practical style. Because the design of most farmhouse porches involves a simple trim and design, they are especially unpretentious.[1]
- Farmhouse porch designs pair well with wood, wicker, and cast iron furniture.
- Most farmhouse porch designs are low-rise and good for those who have trouble with stairs.
-
2Try a Queen Anne porch if you value sophistication. Queen Anne porch designs echo the Victorian era's beautiful, ornate adornments. Pick a Queen Anne design if you appreciate bold colors, elaborate patterns, and high-quality materials.[2]
- Because their decorations are much more intricate, Queen Anne porches require more upkeep than other designs.
- Queen Anne porches are ideal for those who value form over function.
Advertisement -
3Pick a screened porch if you want a spacious layout. Screened porches are ideal if you want the feeling of being outside while shielding you and your guests from the weather. Most screened porches are also larger than their screenless counterparts, giving you more room for furniture or other decorations.[3]
-
4Choose a colonial porch for elegant formality. Colonial front porches are symmetrical and balanced, with a design that usually incorporates Greco-Roman pillars and muted tones. Most colonial porches come in hues of gray, blue, white, and cream.[4]
- Chandeliers or porch lights can add an understated touch to colonial porch designs.
-
5Design a bungalow porch if you want a handcrafted atmosphere. Bungalow porches have low roofs and expansive porches that open up to your front yard. Most are made of wood, brick, or stone for a rustic touch. The effect of a bungalow porch is modest and inviting.[5]
- Bungalow porches are often decorated as if they are an extension of the living room, with comfortable furniture and warm color schemes.
Planning Your Porch Roof
-
1Pick a gable roof if you want a classic design. Gable roofs are some of the most common styles because they are compatible with most porch designs. This style is simple and triangular, and it is usually wider than it is tall. Gable roofs cover a wide space and create a broad, welcoming atmosphere.[6]
- Gable roofs look especially harmonious with colonial porches.
-
2Try a shed-style roof for simplicity. Shed-style roofs have a soft, sloping top directly attached to house's front wall. They are ideal for longer, more narrow porches because they hold small porches together best. Because shed-style roofs are fastened to a small section of the house wall, they are the simplest roof design.[7]
-
3Design your porch with a flat-front roof if it matches your house. Flat-front houses look best with similarly-designed roofs. Design a straight and flat roof to keep your front porch from overpowering your house's design.[8]
- Flat porch roofs are not ideal for climates with lots of snow. The lack of slope can cause the snow to pack on and weigh down the roof.
- Look at your roof pitch and use existing elements from your homes like your garage or an extension of cover.
-
4Add a hip porch roof to your design for a gentler slope. Hip porch roofs are the most complex roof design, with soft and equally-angled slopes. Hip porch roofs extend past the house of the wall to create a more pyramid-shaped design. This roof style is more difficult to create because it is largely unsupported by the house.[9]
Making Your Front Porch Blueprint
-
1Measure the intended area of your porch to make a scalable drawing. Measure the approximate length, width, and height of your future porch's area. Record each number in a notebook. When you've finished measuring, create a system for scaling your drawing and use graphing paper to make the drawing accurate. [10]
- You might decide, for example, that one inch or centimeter is equal to one square on your graphing paper.
-
2Sketch in the porch's major areas. Draw in any supports, columns, fences, steps, or other characteristics of your porch. Include defining traits for your porch's style that you wish to include. If you're designing a Queen Anne front porch, for example, you might sketch ornate railing and woodwork.[11]
-
3Label your drawing's fixtures, entrances, and electrical outlets. When you're ready to plan decorations for your front porch, determining your fixture placement early on will make the process simpler. Refer to your labels as you or your contractor build the porch to optimize your porch's function.[12]
- Record the front porch's directional orientation on your blueprints.[13]
-
4Hire an architect if you would prefer professional help. Even if you know the general design you want for your front porch, designing may leave you overwhelmed. Employ a professional architect if you have a dream for your front porch but are uncomfortable bringing it to life alone. Your architect can create a blueprint and help you turn it into a finished project.
- Ask local architects for references so you can decide which one's style best fits your vision.
-
5Build the front porch yourself or hire a contractor for assistance. When your blueprints are finished and you're set on a porch design, bring your blueprints to a landscaping contractor who can construct your front porch for a fee. If you'd prefer to build the porch yourself, use your designs as a guide map as you purchase and prepare the materials.
Expert Q&A
-
QuestionHow do you style a front porch for a traditional home?
 Garrison HullingerGarrison Hullinger is an Interior Designer and the President of Garrison Hullinger Interior Design (GHID). With more than 15 years of experience, he specializes in client-centered design that balances beauty and warmth with comfort and functionality. Garrison and GHID’s work has been featured in numerous publications such as The New York Times, The Wall Street Journal, and Interior Design Magazine. Garrison attended Oklahoma Christian University.
Garrison HullingerGarrison Hullinger is an Interior Designer and the President of Garrison Hullinger Interior Design (GHID). With more than 15 years of experience, he specializes in client-centered design that balances beauty and warmth with comfort and functionality. Garrison and GHID’s work has been featured in numerous publications such as The New York Times, The Wall Street Journal, and Interior Design Magazine. Garrison attended Oklahoma Christian University.
Interior Designer A porch with a complete juxtaposition of really strong, clean modern lines works well with a traditional home. This type of porch can become that little spark in transforming your home into something else (if that's what you're looking for).
A porch with a complete juxtaposition of really strong, clean modern lines works well with a traditional home. This type of porch can become that little spark in transforming your home into something else (if that's what you're looking for).
References
- ↑ https://www.thisoldhouse.com/ideas/create-farmhouse-porch
- ↑ https://www.bobvila.com/slideshow/the-queen-anne-porch-5614
- ↑ https://www.mecknc.gov/LUESA/CodeEnforcement/Tools/Homeowners/Documents/ScreenPorchfinalwebversion.pdf
- ↑ https://www.bobvila.com/slideshow/the-colonial-porch-5578
- ↑ https://www.oldhouseonline.com/articles/how-to-design-a-bungalow-porch
- ↑ https://www.jlconline.com/deck-builder/designing-porch-roofs_o
- ↑ https://www.decks.com/how-to/337/porch-roof-types
- ↑ https://myrooff.com/porch-roof-designs-and-styles/
- ↑ https://www.homeadvisor.com/r/hipped-roofing/
