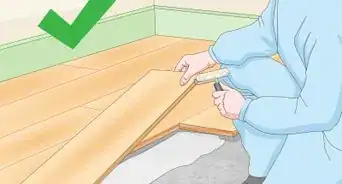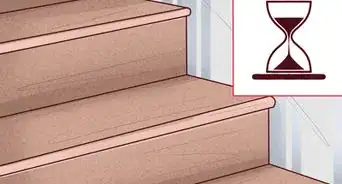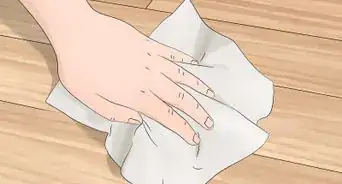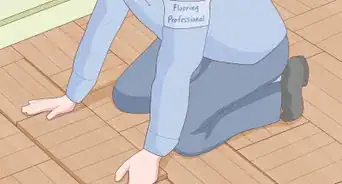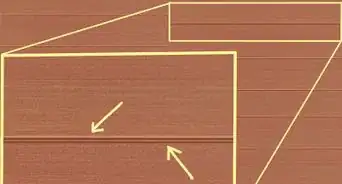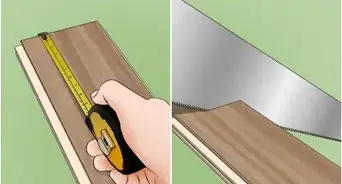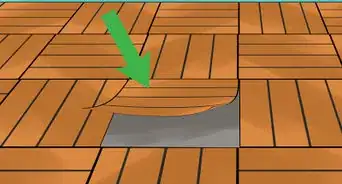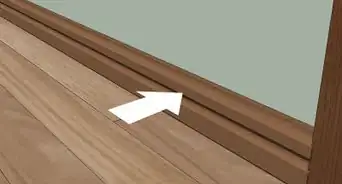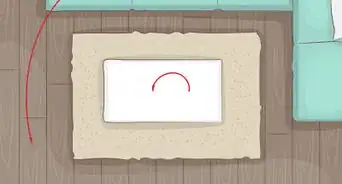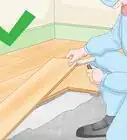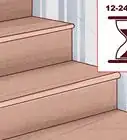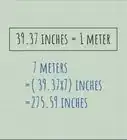This article was co-authored by Mark Spelman. Mark Spelman is a General Contractor based in Austin, Texas. With over 30 years of construction experience, Mark specializes in constructing interiors, project management, and project estimation. He has been a construction professional since 1987.
wikiHow marks an article as reader-approved once it receives enough positive feedback. This article received 14 testimonials and 95% of readers who voted found it helpful, earning it our reader-approved status.
This article has been viewed 473,309 times.
Laminate flooring is a great alternative to wood. Besides looking like wood, termites are not attracted by them, and they are easier to install. The easiest type of laminate floor boards are the type that lock in place.
Steps
Preparing the Floor
-
1Let the boards acclimate. Place unopened packages of laminate flooring in the room or rooms in which they are to be installed. This should be done at least 48 hours before the laminate boards are placed so they have time to adjust to the temperature and humidity. This will minimize shrinkage or expansion when they react to room temperature and humidity.
-
2Check for moisture levels. Moisture can often destroy a perfect laminate floor installation, so before you begin, it is very important to ensure that your site is perfectly dry.
- Check the sub-floor moisture content; it should be no higher than 12% on a Protimeter prong test scale. Different meters will have different scales so you must always refer to the manual to ensure the correct reading.
- Now check humidity levels within the room using a hygrometer. They should be between 45-65% RH (Relative humidity).
- The sub-floor must also be perfectly level. An uneven sub-floor is another common cause of quality flooring installations failing. Use a spirit level and ruler to ensure that the floor does not have more than 3mm of dips or humps over a 1m length.
Advertisement -
3Clean the floor. You will need to clean off the surface where you will be placing the laminate. You can sweep the floor or use whatever method you prefer. Make sure the floor is completely dry as well.[1]
-
4Lay a moisture barrier. Lay plastic lining on the floor of the room that will be covered with the laminate flooring.[2] Tape the plastic together with a moisture resistant adhesive tape. Make sure to avoid overlapping as you do this because it may cause the floor to rise. If you have a concrete floor, run the plastic up the walls an inch or two (not extending above the baseboard).
-
5Lay down your padding.[3] Most padding and plastic is all in one, but if yours is not, then cover the plastic lining with a foam floor padding. This is to prevent any residue left on the floor such as small rocks and sand from causing dimples in the flooring and to give it a cushion. It will also prevent any creaking or squeaking noises when people walk on the floor. Cut the foam lining to fit the floor and tape it down. Do not allow the foam to overlap.
Laying Down the Boards
-
1Place the first board. Place a board at the top left corner, finished side up, ridge side facing the wall. It is a good idea to lay the boards so that they are parallel to the longest wall in the room.[4]
-
2Place spacers. Wedge a spacer between the end and edge of the board and the wall. You can buy spacers or make your own.
- If making your own, they should be 3/16" to 1/4" thick, L-shaped, and a foot long or so. You will need several, six or more for the first two rows.
-
3Repeat for the second board. Place the next board the same way, laying it end to end, occupying the next spot along the wall. For the best results, make the entire first row parallel to the longest wall in the room.
- Make sure to check from the edges of the floor boards to the edge of the wall to make sure that the row is even with the walls.
-
4Move on to the second row. Shorten the first piece of laminate flooring so the joints in this row will be offset (staggered) in relationship to the first row. Use a wooden block to tap the next row of boards into the first. Hold the block securely with your left hand and hit the block with a hammer in you right hand. The gap between the first and second boards should be closing. Keep hammering until the gap disappears.
-
5Continue until each row is done. Make sure that the gaps between the boards are properly closed. Check the boards every third or fourth row to make sure that they are staying parallel to the wall.
-
6Trim planks which don't fit into the remaining spaces. When you reach the opposite wall or have to do odd shaped rooms, you will probably have to trim boards. Measure how much you need and then cut the plank with a table saw.
- Use a sharp miter saw to cross cut the boards shorter and a table saw to make them narrower.
- It may be easier and provide better results if you cut the boards upside down.
-
7Don't forget your spacers! Don't forget to place spacers along all the edges of the room and remove them when the whole floor is done.
-
8Finish your floor. You can finish your floor by placing baseboards, thresholds, or other finishing touches like staining. Scuffs or holes can be covered with special crayons available at your local hardware store.
Warnings
- Use proper eye and ear protection while using a table saw.⧼thumbs_response⧽
- Use caution with saws and box cutters. They are sharp.⧼thumbs_response⧽
- Watch your fingers when you are hammering something.⧼thumbs_response⧽
Things You'll Need
- Laminate floor boards, enough to cover that floor
- Plastic floor liner, enough to cover that floor
- Floor padding
- Box cutter
- Pencil or Dry Erase marker
- Spacers
- Rubber mallet
- Block
- Corner Block
- Table Saw
- Miter Saw
- Hand Saw
- Ear Plugs
- Safety Goggles
- Tape Measure
References
About This Article
To lay laminate flooring, first clear out any furniture in the room you’ll be laying the floor in. You’ll also want to tear up any carpet in the room and remove the leftover tack strips. Next, cut strips of underlayment to size and lay the strips down across the exposed floor. Underlayment will give you a flat, smooth surface to install the laminate flooring on. According to Home Depot, if you’re laying the laminate flooring in a room that’s below grade or prone to high humidity and moisture, you should also put down a vapor barrier to protect the floor from moisture. Once the underlayment is down, place ⅜-inch (0.95-cm) spacers along each wall. It’s important to leave a gap between the flooring and the wall so the planks have room to expand and contract. Next, lay down a row of the laminate planks running parallel to the longest wall in the room, and measure how much you’ll need to cut off of the last plank so it fits. Use a saw to cut the last plank to size. Hold on to the end of the plank you cut off, since you’ll use that to start the next row. Starting the rows with different-sized planks will create a staggered look, which actually makes the laminate flooring stronger. Place the first plank next to one of the walls in the corner, then snap the end of it into the next plank in the row using the built-in tongues and grooves. Continue laying down planks in that row until you reach the other side of the room. Then, move onto the next row, starting with the end of the plank you cut off earlier. Snap the tongues on the long sides of the planks in the second row into the grooves on the first row. When you reach the end of the second row, measure how much needs to be cut off of the last plank for it to fit. Cut the plank to size, then install it. Continue laying the rows like this. When you reach a doorway, you’ll need to cut the trim so the flooring is able to fit around it. Place a plank flat on the floor next to the trim, and trace a line on the trim that’s higher than the top of the plank. Then, use a jamb saw to cut the trim so the plank is able to slip under it. Repeat on both sides of every doorway you encounter. When you get to the final row, measure and cut the remaining planks to the right width so they fit before installing them. Finally, remove the spacers and install quarter-round molding along the bottom edge of each wall to cover the gaps. To learn more from our Contractor co-author, like how to let your boards acclimate in your home, keep reading the article!

