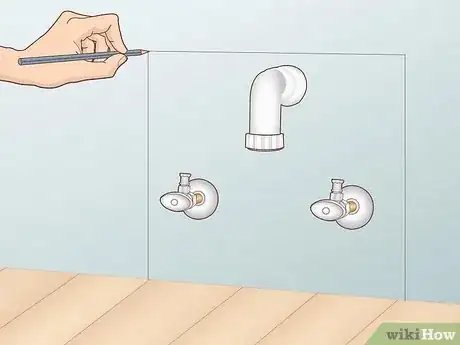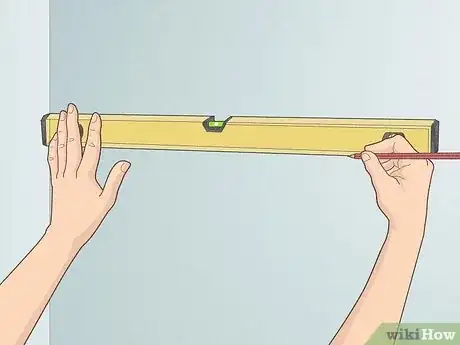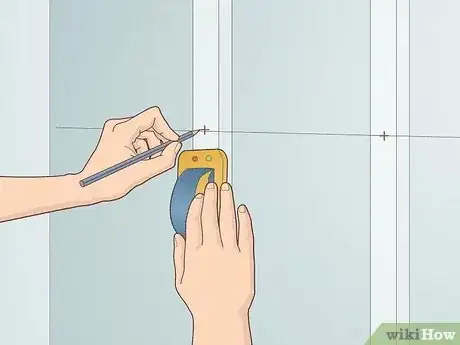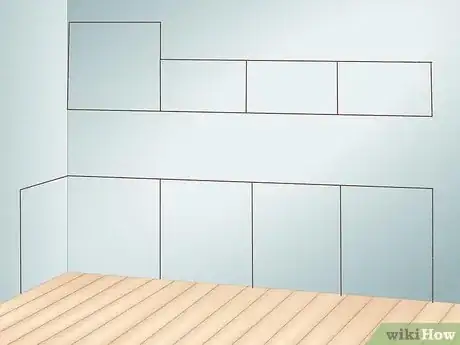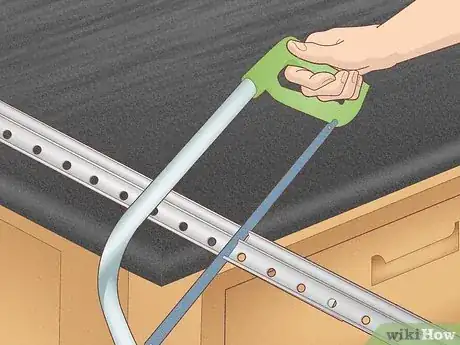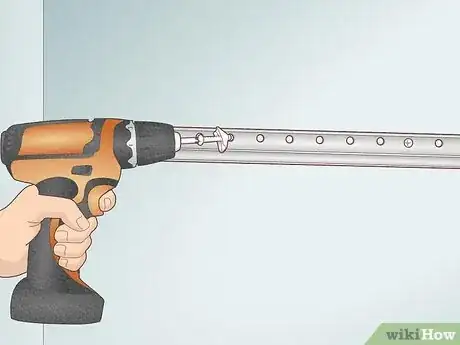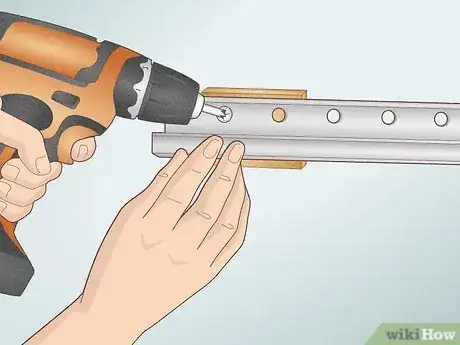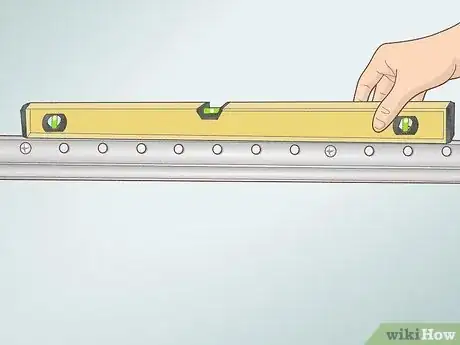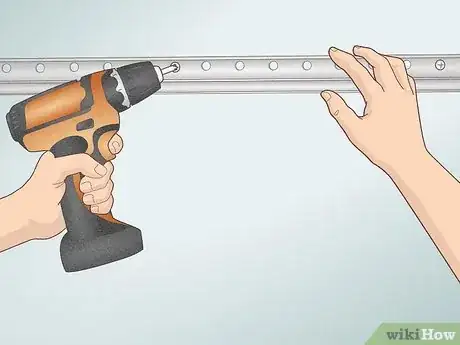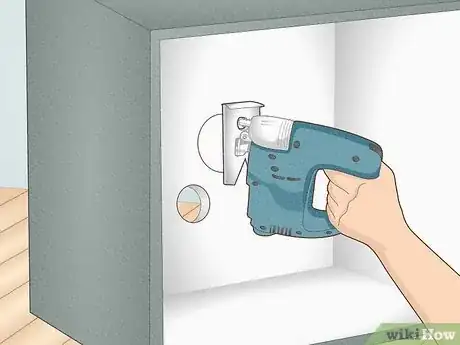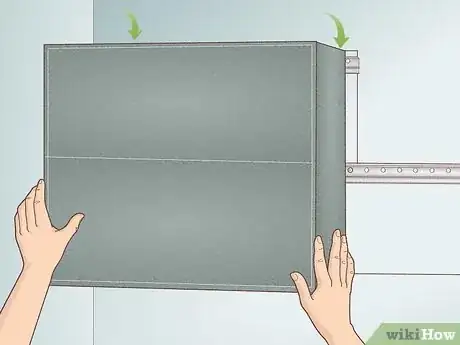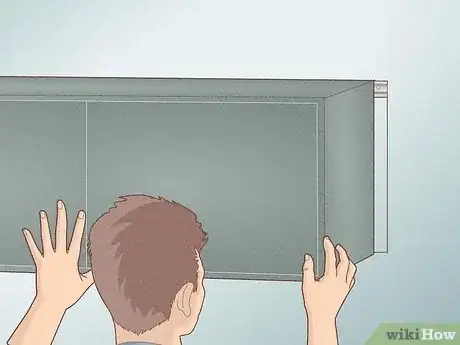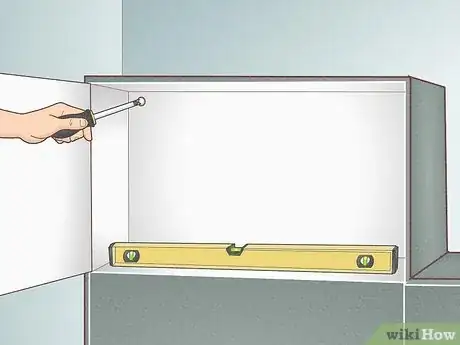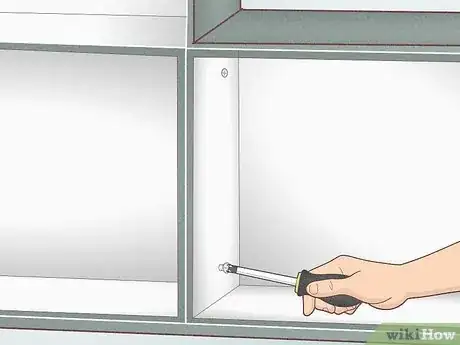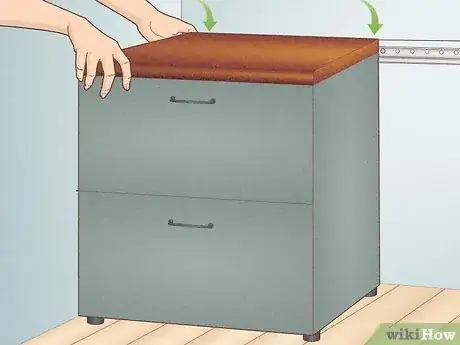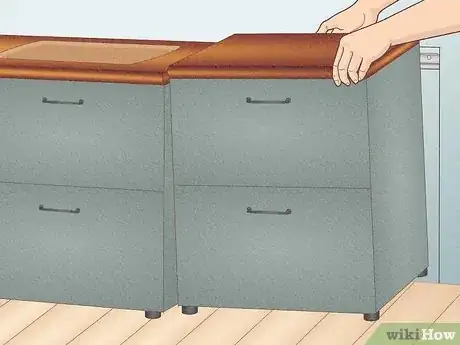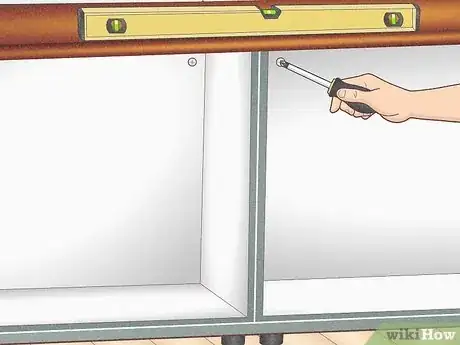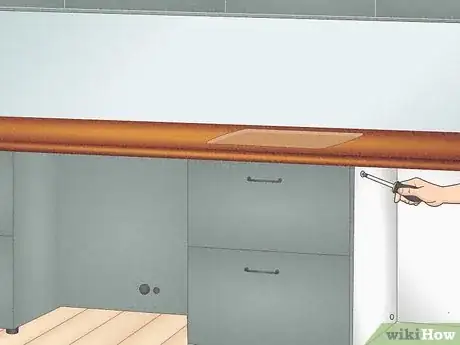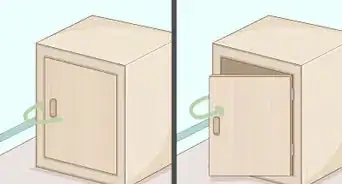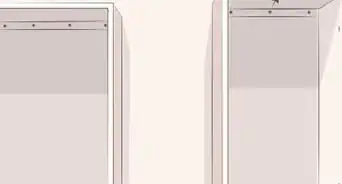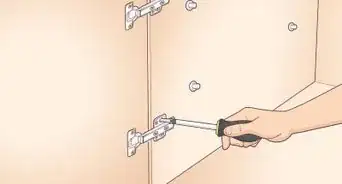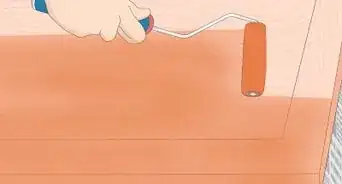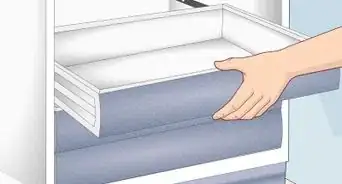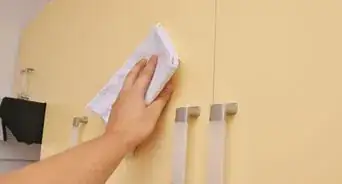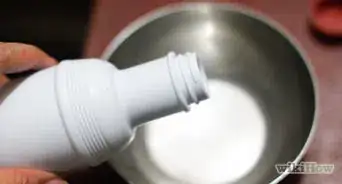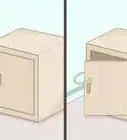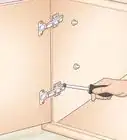This article was co-authored by Kevin Schlosser. Kevin Schlosser is a Home Improvement Specialist and the Owner of Home Tech Handyman Ltd. With over 20 years of experience, Kevin specializes in age-in-place installations, flooring, roofing, and general remodeling handyman services. Kevin holds a blend of construction and in-home technology-related certifications including NAHB Certified Age-in-Place Specialist, CEDIA membership and certifications, and a Certification from the Association of Certified Handyman Professionals. Also, he is in training to receive certifications in Construction, Project Management, and other CEDIA qualified system integrator certifications. He is fully-insured in the state of Colorado.
This article has been viewed 40,497 times.
Before you install your IKEA kitchen cabinets, you’ll need to assemble them by following the instructions that came with the package. Once you’ve put them together, you’ll need to mount them securely to your kitchen’s walls. By making a detailed plan for yourself and ensuring that the suspension rails are level and firmly in the studs, hanging and securing your new cabinets will be a breeze!
Steps
Planning Your Installation
-
1Take note of utilities connections if installing base cabinets. This is primarily important if you are planning on installing a sink into one of your cabinets, as you will need to place that cabinet where it can connect easily to the plumbing. You should be able to see the pipes or openings coming up through the floor.[1]
-
2Draw lines using a spirit level for where your suspension rails will go. Do not draw the lines for your suspension rails freehand or even using just a ruler. In order for your cabinets to be straight and level, your suspension rails will have to be as level as possible. Use the spirit level to carefully mark the lines for your suspension rails across the wall.[2]
- You will need one line to mark the bottom of the base rail and another line to mark the bottom of the upper rail.[3]
- The bottom of the base suspension rail should be 32 3⁄16 inches (81.8 cm) from the highest point of the floor.[4]
- The bottom of the upper suspension rail should be 82 3⁄16 inches (208.8 cm) from the highest point of the floor.
Advertisement -
3Mark the location of the studs on your suspension rail lines. If you don’t know where the studs in your wall are, use an electronic stud finder to locate them. Make sure you mark the studs so you can easily find them when installing the rails, perhaps with a color that shows up clearly against the wall. You will need to put your fasteners through the studs to make your cabinets as secure as possible. [5]
-
4Draw the outlines of your cabinets on the wall. Find the dimensions of your cabinets on the box or manual, or measure your assembled cabinets with measuring tape. Make sure you’re noting which cabinets will need to have holes for utilities connections. You’ll need to place these cabinets over the connections you marked earlier. If you need to have more cabinets with holes, you’ll be able to saw openings later.[6]
- Some of your cabinets should come with pre-made holes. Plan to be those cabinets where the connections need to be.[7]
Putting up the Suspension Rails
-
1Cut the rails to the length you need using a hacksaw. Measure the lines you drew for your suspension rails to determine how long they need to be. Mark the rails clearly where you will need to cut them. Steady the rail against a sawhorse or work table and cut along the line you’ve marked with a hacksaw.[8]
-
2Fasten your base rail to the wall using a heavy duty fastener. Do not use fasteners that will simply anchor the rails in the dry wall. This is unsafe and could lead to the cabinets falling when they are filled. Instead use a fastener that will anchor the rail directly into the stud, such as a toggle bolt or sleeve anchor.[9]
- Ask someone at your local hardware store if you need advice on what fasteners to buy for your specific situation.
- Place a fastener in every stud you have marked along the rail.
- Simply line your fasteners up with the pre-made holes in the rail and drive them into the stud using an electric drill.
-
3Use shims to make the rail flush with the wall if it is uneven. Purchase shims at any hardware or home improvement store. Place them behind the rail anywhere there is a gap between the rail and the wall. They should fit snugly into place and make your rails flush and secure.[10]
-
4Check to make sure the rail is level. Take your spirit level and ensure that the rail is completely level across its entirely length. If it is not level, you will need to take the rails down, mark new lines, and install them again. Without level rails, your cabinets won’t look right and could be less secure.[11]
-
5Repeat this process for the upper rail. Now that your base rail is firmly in place, fasten the upper rail into the wall following the same steps.[12]
Fixing the Cabinets to the Walls
-
1Make openings for utilities connections if necessary. Some of your cabinets should have pre-made holes in them for utilities connections. If you need to add additional holes, however, make sure you do so before installing your cabinets. Measure how large your hole needs to be, draw an outline of it on the cabinet, and use a jigsaw to cut the hole.
-
2Hang the upper corner cabinet on the suspension rail. On the back of your cabinets, there should be hooks. These will fit onto the lower lip of the rail. Simply lift the cabinet you want in the upper corner into place and position the hooks onto the rail. Make sure all of your cabinet’s hooks are hanging on the rail.[13]
- Make sure you start with the upper cabinets, since they will be harder to install if the base cabinets are installed already.
- Get a friend or family member to help you hang the cabinets, as they can be unwieldy or heavy.
- Make sure you bend from the knees rather than the back when you lift the cabinets, as this can prevent unnecessary strain on your back. If you have a bad back, consider getting a pair of people to do this step for you.
-
3Hang the remaining upper cabinets on the suspension rail. After putting up the corner cabinet, hang the one that goes next to it. Then hang the cabinet that goes next to that one. Continue hanging the cabinets moving out from the corner until they are all hanging from the upper suspension rail.[14]
-
4Check their alignment and then tighten the screws. Once you’re sure all the cabinets are in the right place and aligned properly, tighten the mounting screws that are at the back of the cabinet. You can reach these screws through the front opening of the cabinet. They should be on the back wall. Check your cabinet assembly guide if you can’t find them or need further information.[15]
-
5Fasten the upper cabinets together if applicable. Your cabinets may have small holes down the sides. With your IKEA package, you should have received screws that you will fasten into these holes to fix the cabinets together. See your assembly guide for the specific information for your model of cabinet.[16]
-
6Hang the corner base cabinet. Make sure the legs are on the cabinet before mounting it on the rail. The legs help secure it and are very difficult to put on when the cabinet is already installed. As with the upper cabinets, simply position the hooks at the back of the cabinet into the rail.[17]
-
7Hang the remaining base cabinets. Moving out from the corner, place all the hooks of the cabinets onto the lower lip of the base rail.[18]
-
8Check their alignment and then tighten them into place. Double check that there are openings for all utilities connections, then make sure you’ve put all the cabinets in the right place. As with the upper cabinets, the mounting screws for the base cabinets should be in the back at the top corners. Turn them with a screwdriver until they are secure.[19]
-
9Fasten the base cabinets together if applicable. As with the upper cabinets, you will fasten the base cabinets together by screwing the sides together. Your assembly guide should have more specific instructions for your model.[20]
Things You’ll Need
- Pencil
- Measuring tape
- Spirit level
- Hacksaw
- Heavy duty fasteners
- Electronic stud finder
- Electric drill
- Shims
- Phillips screwdriver
- Flathead screwdriver
- IKEA cabinets with assembly guide
References
- ↑ http://www.ikea.com/ms/en_US/pdf/buying_guides_fy15/sektion/SEKTION-Installation-guide-2015.pdf
- ↑ http://www.ikea.com/ms/en_US/pdf/buying_guides_fy15/sektion/SEKTION-Installation-guide-2015.pdf
- ↑ http://www.ikea.com/ms/en_US/pdf/buying_guides_fy15/sektion/SEKTION-Installation-guide-2015.pdf
- ↑ http://www.ikea.com/ms/en_US/pdf/buying_guides_fy15/sektion/SEKTION-Installation-guide-2015.pdf
- ↑ https://youtu.be/tQEU364QVN8?t=462
- ↑ http://www.ikea.com/ms/en_US/pdf/buying_guides_fy15/sektion/SEKTION-Installation-guide-2015.pdf
- ↑ http://www.ikea.com/ms/en_US/pdf/buying_guides_fy15/sektion/SEKTION-Installation-guide-2015.pdf
- ↑ http://www.ikea.com/ms/en_US/pdf/kitchen_guide/kitchen_installation_poster.pdf
- ↑ https://youtu.be/yRwbLtSHKPU?t=67
- ↑ http://www.ikea.com/ms/en_US/pdf/buying_guides_fy15/sektion/SEKTION-Installation-guide-2015.pdf
- ↑ http://www.ikea.com/ms/en_US/pdf/buying_guides_fy15/sektion/SEKTION-Installation-guide-2015.pdf
- ↑ http://www.ikea.com/ms/en_US/pdf/buying_guides_fy15/sektion/SEKTION-Installation-guide-2015.pdf
- ↑ http://www.ikea.com/ms/en_US/pdf/buying_guides_fy15/sektion/SEKTION-Installation-guide-2015.pdf
- ↑ http://www.ikea.com/ms/en_US/pdf/buying_guides_fy15/sektion/SEKTION-Installation-guide-2015.pdf
- ↑ http://www.ikea.com/ms/en_US/pdf/buying_guides_fy15/sektion/SEKTION-Installation-guide-2015.pdf
- ↑ http://www.ikea.com/ms/en_US/pdf/kitchen_guide/kitchen_installation_poster.pdf
- ↑ https://youtu.be/BmEEOHplctc?t=56
- ↑ https://youtu.be/BmEEOHplctc?t=56
- ↑ http://www.ikea.com/ms/en_US/pdf/buying_guides_fy15/sektion/SEKTION-Installation-guide-2015.pdf
- ↑ http://www.ikea.com/ms/en_US/pdf/kitchen_guide/kitchen_installation_poster.pdf
