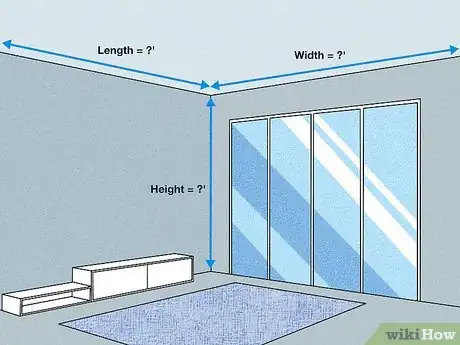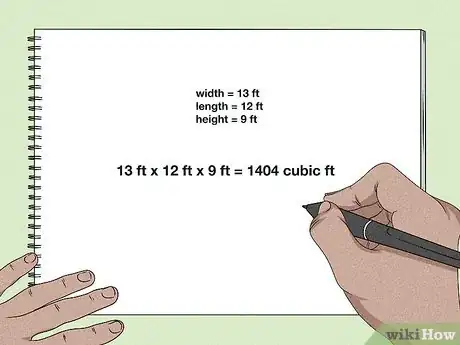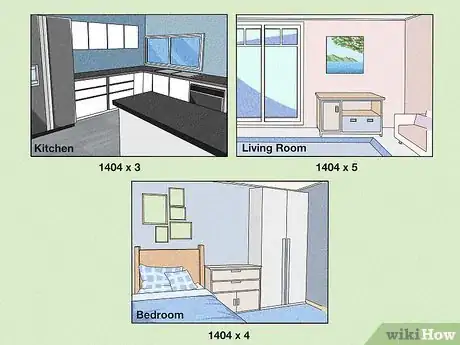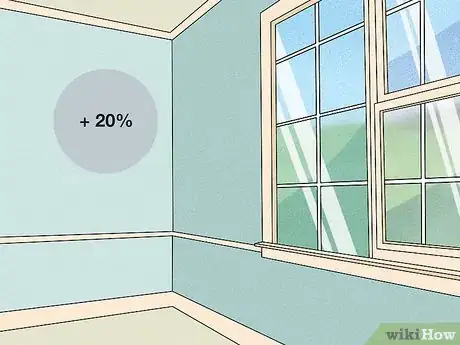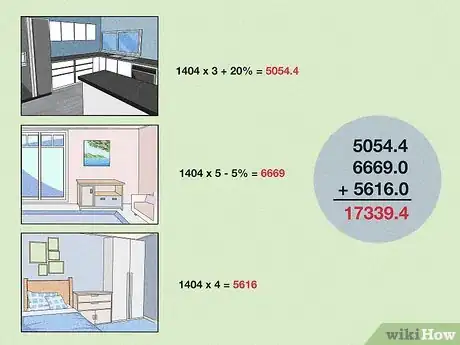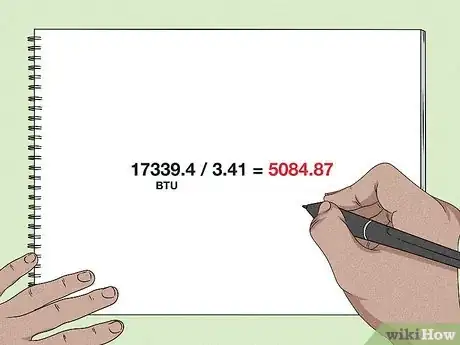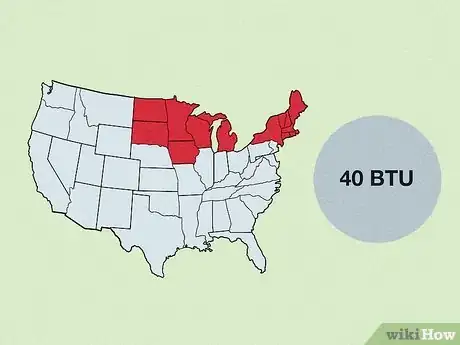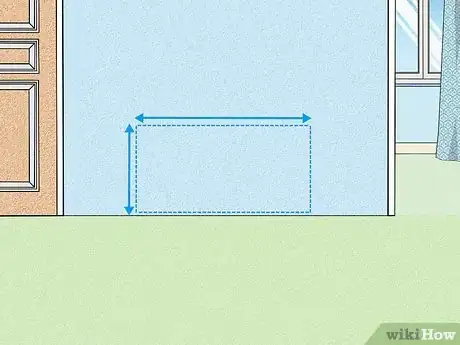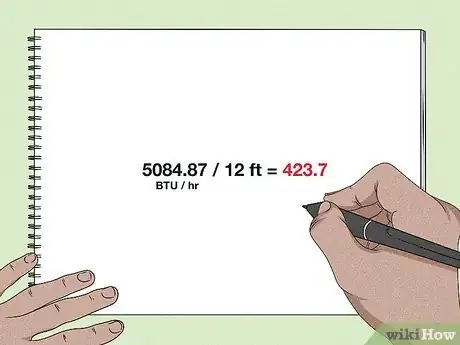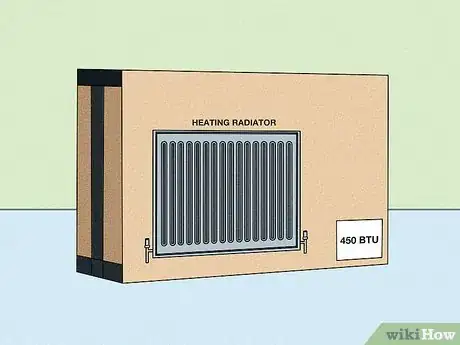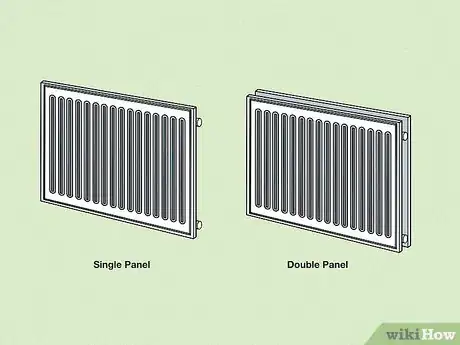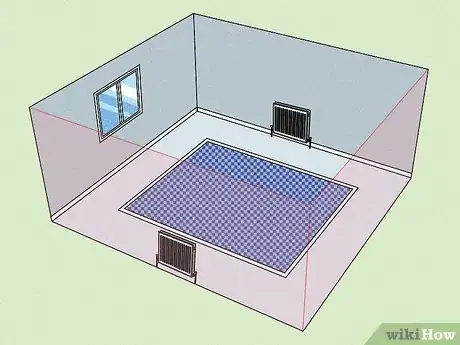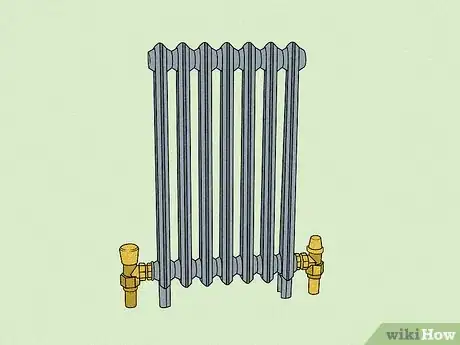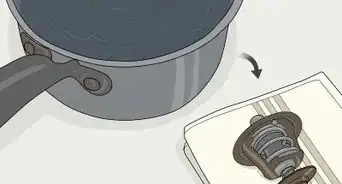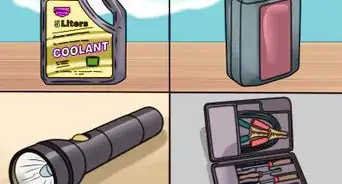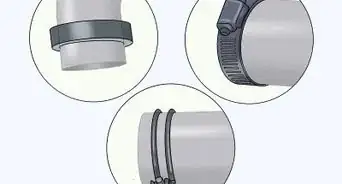This article was co-authored by wikiHow Staff. Our trained team of editors and researchers validate articles for accuracy and comprehensiveness. wikiHow's Content Management Team carefully monitors the work from our editorial staff to ensure that each article is backed by trusted research and meets our high quality standards.
This article has been viewed 70,136 times.
Learn more...
Radiator sizing requires a calculation of your heating needs. The heat needed from a radiator changes depending on your room. Measure out your room. Larger rooms need more heat and some features, such as outside walls, cause heat loss. Use a calculator to determine your exact needs. Figure out how much space you have available for a radiator. Once you know what you need, you’ll be able to find a radiator that’s right for you.
Steps
Measuring a Room’s Heat Need
-
1Use an online calculator. Plenty of websites have calculators to help you figure out your heat need. Search for a radiator sizing calculator. Most of them can do the math in both feet and meters. You’ll need to know your room dimensions as well as its features, such as the type of windows and insulation.[1]
- These calculators use the same math you can do by hand. They’re good for saving time or checking your calculations.
-
2Measure out the room. Get a tape measure if you don’t already know the dimensions of the room. Measure the length, width, and height of the room. Write down the measurements so you don’t forget them.[2]Advertisement
-
3Multiply the room measurements together. Multiply together the length, width, and height of the room. This gives you the cubic volume of the room. For example, a room 13 feet (4 m) wide, 12 feet (3.7 m) long, and nine feet high has a cubic volume of 1,404 cubic feet.[3]
- You can measure your room in either feet or meters.
-
4Multiply the cubic volume to account for room size. Multiplying by a room factor is the easiest way to estimate the heat needed for a type of room. For lounges, living rooms, and dining rooms, multiply the cubic volume by five. For bedrooms, multiply by four. For common areas and kitchens, multiply by three. This gives you the needed radiator output in BTUs.[4]
- When measuring in meters, you can multiply the cubic volume by 153. This gives you a general idea of the heat you need for any room.[5]
- For example, a 1,404 cubic foot living room requires about 7020 BTUs.
-
5Adjust the heat requirement for room features. Some rooms hold more heat than others. For rooms facing north, add 10% to the BTU score. For rooms with French windows, add 20%. Subtract 20% for foam-filled cavity walls and 5% for double glazed windows. Continue making adjustments until you have an estimate for the number of BTUs your room needs.[6]
- There are plenty of other factors that determine heat loss and retention. For example, outside walls raise the BTUs needed by 15-40%. Having a bedroom above the room lowers the score by 15%.
-
6Add all room heat requirements to come up with a boiler size. To figure out how big a boiler you need, you have to calculate the BTU requirement of every room. Follow the same steps you used for the first room. Total all the BTU measurements together. This number is the amount of BTUs the boiler needs to put out to heat your home.[7]
- Add 20% to the BTU total to account for a hot water circulating tank. Add on 10% to account for heat loss.
-
7Convert BTUs to watts. Divide your final BTU measurement by 3.41. The heating power of radiators is often calculated in watts. Keep both numbers on hand in case you need them while picking out a radiator.[8]
-
8Consult a heating contractor. When in doubt, it’s always best to get the opinion of a heating expert. They’ll be able to figure out your heating needs for you. In addition, they can help you change your heating system.
- Since water is used in radiators, some plumbers may also be able to do this.
Sizing a Radiator for Wall Space
-
1Determine the amount of heat you need per hour. The radiator you choose has to pump out enough heat to warm the room. Think about the kind of climate you live in. For a climate with frigid winters, such as the area in the US from New England to the upper Midwest, your radiator needs to put out 40 BTU per square foot of floor area.
- To figure out the floor area, multiply the floor length by its width. For example, a room 25 feet (7.6 m) long and 20 feet (6.1 m) wide has an area of 500 square feet.
- You can convert meters to feet by multiplying the number of meters by 3.28.
-
2Determine the amount of space you have available for a radiator. Pick a spot on the wall for the radiator. Take your tape measure and measure out the length and width of this area. Write it down so you can use it for later. Remember, more space means larger radiators, and larger radiators can give off more heat.
-
3Calculate the heat output your radiator can provide. Find your BTU per hour measurement from earlier. Divide it by the length of your wall space. If you are looking for a vertical radiator, divide the BTU per hour number by the height of the wall space. This gives you the BTU output you need per foot for every hour.
- Horizontal radiators are measured by length. Vertical radiators are measured by height.
-
4Find a radiator within 10% of your measurement. Check the packaging of a radiator before you buy it. It’ll say how much heat the radiator creates. Try to match the BTU measurement you came up with in the last step. Most likely, you’ll have to choose one within 10% of your heating needs.[9]
- A stronger radiator can be turned down, but a weaker radiator cannot give off more heat.
Picking a Radiator
-
1Pick a panel style. Available space matters when picking a radiator. A double panel radiator gives off more heat than a single panel radiator of the same size. Switch to a double panel option when you need a stronger radiator.[10]
- For example, a single panel radiator 20 inches (50.8 cm) (about 500 mm) long and 20 inches (50.8 cm) wide puts out 1333 BTUs of heat. A double panel radiator the same size puts out 2597 BTUs of heat.
-
2Get multiple radiators for larger rooms. Room greater than 18 feet (5.5 m) (six meters) long on any side are tough to heat. Larger rooms benefit when you make space for two or more radiators. Adding a second radiator splits the heat output needed from one radiator in half. This means you can keep smaller radiators that will maintain an even temperature throughout the room.[11]
- The radiators should be placed on opposite sides of the room. This way, they heat the room evenly.
-
3Get an iron radiator for gradual heating. Iron radiators aren’t in wide production, but some companies still offer them. In addition to their old-school appeal, iron radiators heat and cool slowly. Modern panel radiators tend to be all hot or all cold, which can be uncomfortable. Iron radiators are often found in older homes.
- Hot water iron radiators give off 170 BTUs per hour per square feet. Steam iron radiators give off 240 BTUs per hour per square feet.
Community Q&A
-
QuestionHow do I measure a radiator?
 Community AnswerYou will measure the core of the radiator only. When doing this, make sure the radiator is in the upright position.
Community AnswerYou will measure the core of the radiator only. When doing this, make sure the radiator is in the upright position.
Things You’ll Need
- Tape measure
- Calculator
References
- ↑ http://www.bestheating.com/btu-calculator
- ↑ http://www.directheatingsupplies.co.uk/news/btu-calculator-how-to-work-out-what-radiator-you-need/
- ↑ http://homeguides.sfgate.com/size-radiators-rooms-25416.html
- ↑ http://www.diydoctor.org.uk/projects/rads.htm
- ↑ http://www.directheatingsupplies.co.uk/news/btu-calculator-how-to-work-out-what-radiator-you-need/
- ↑ http://www.directheatingsupplies.co.uk/news/btu-calculator-how-to-work-out-what-radiator-you-need/
- ↑ https://www.bobvila.com/articles/how-to-choose-a-new-boiler/
- ↑ http://homeguides.sfgate.com/size-radiators-rooms-25416.html
- ↑ http://www.bestheating.com/btu-calculator
About This Article
Sizing a radiator is easy once you know the dimensions of the room. If you don’t already know the dimensions of the room, use a tape measure to record the length, width, and height. Once you have these measurements, search for a radiator sizing calculator online, which will calculate how many BTUs of heat you need. There are some heat adjustments you’ll want to make before picking a radiator. For instance, if you have foam-filled cavity walls, you’ll need less heat. Or if you have French windows, you’ll probably need a bit more heat. After figuring out which size radiator you need for each room, combine these to come up with a boiler size. The boiler should have enough BTUs to cover each room in your home. When in doubt, you can always call a heat expert for help. To learn how to choose the right radiator for your home, read on!

