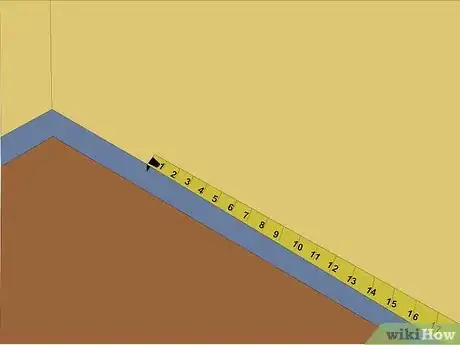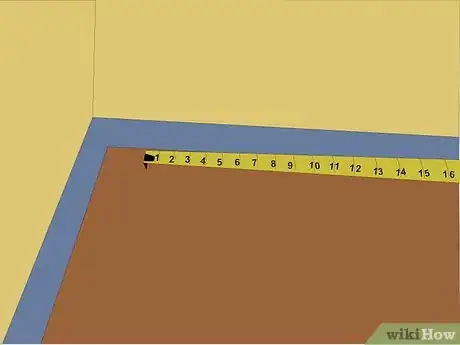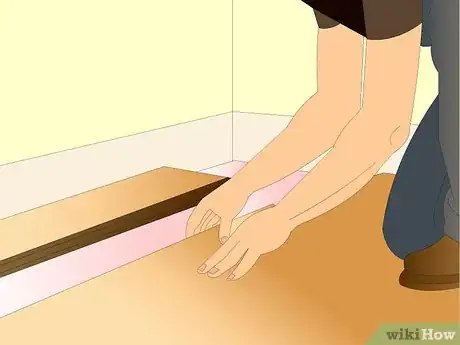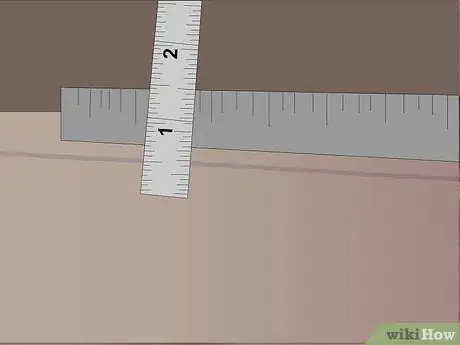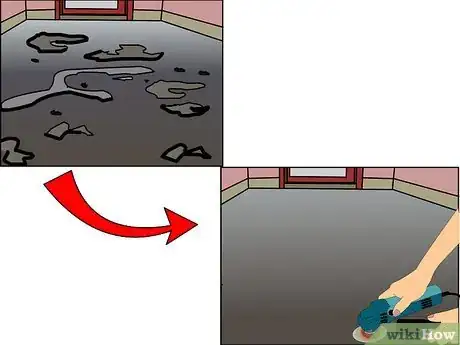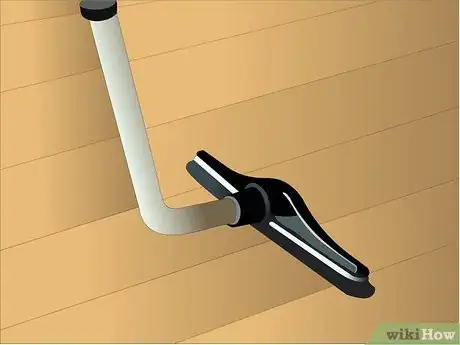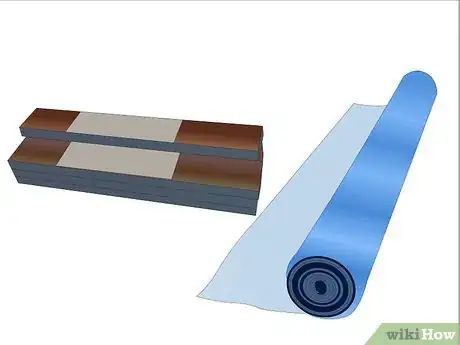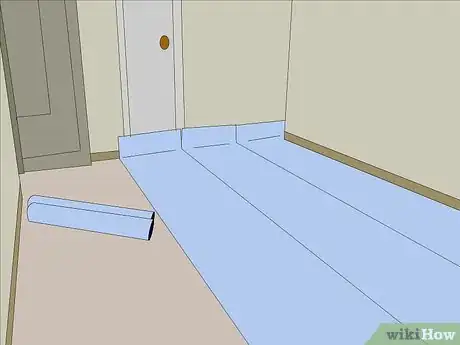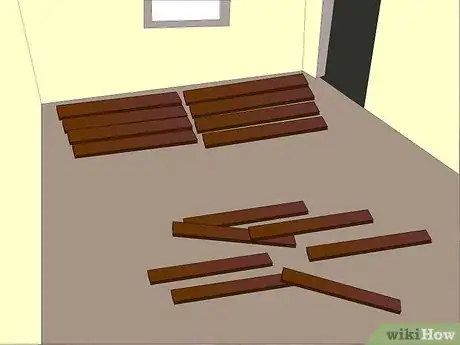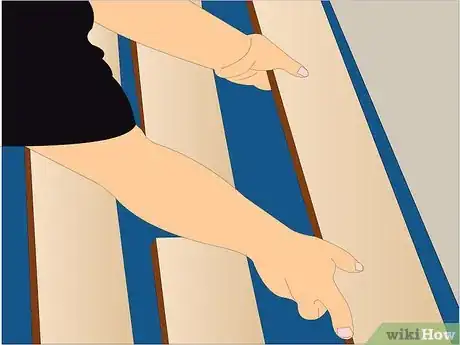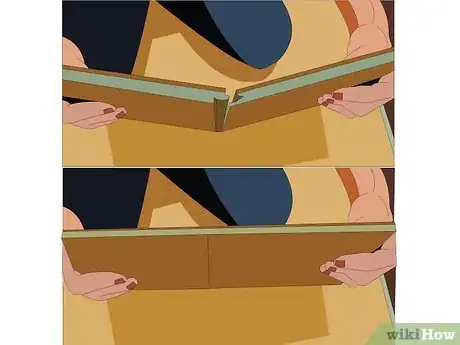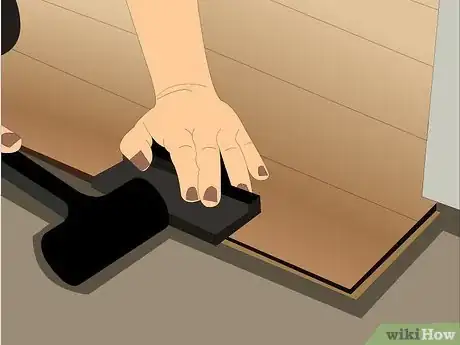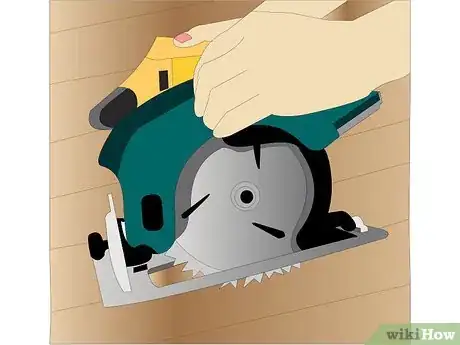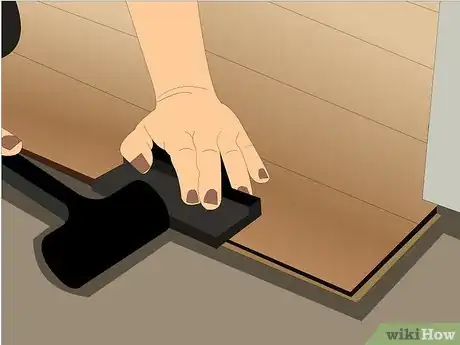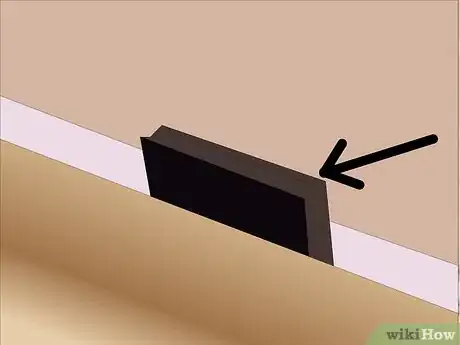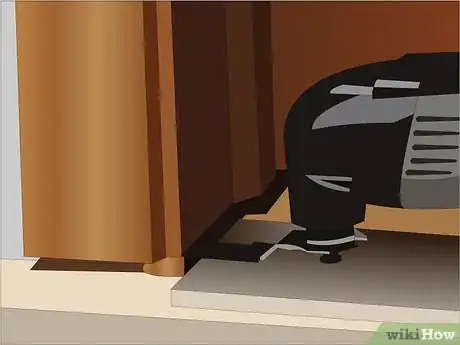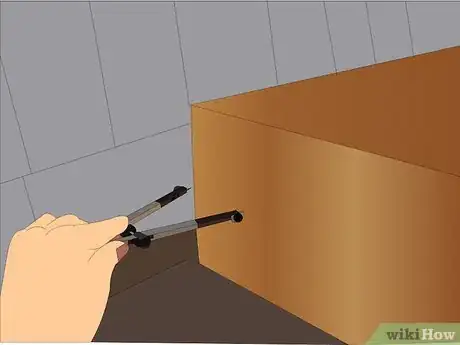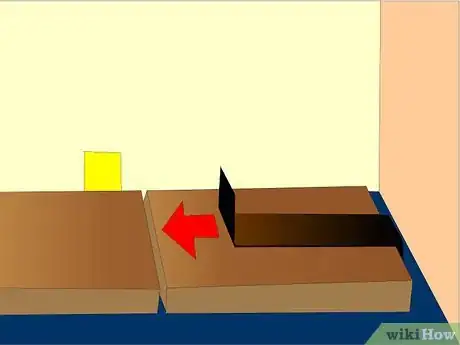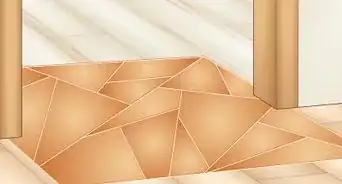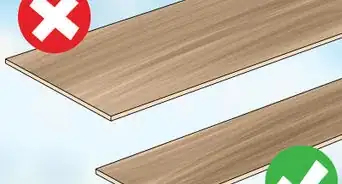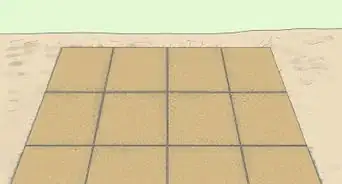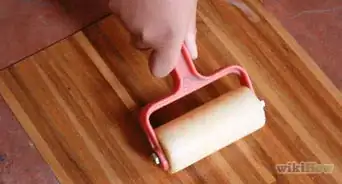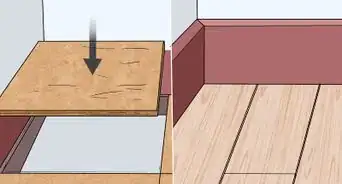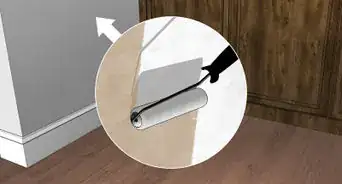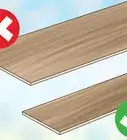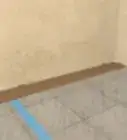wikiHow is a “wiki,” similar to Wikipedia, which means that many of our articles are co-written by multiple authors. To create this article, 15 people, some anonymous, worked to edit and improve it over time.
wikiHow marks an article as reader-approved once it receives enough positive feedback. In this case, 92% of readers who voted found the article helpful, earning it our reader-approved status.
This article has been viewed 248,380 times.
Learn more...
A floating floor is simply a floor that does not need to be nailed or glued to the floor underneath it. Installing one might appear to be a frightening task, but with proper preparation and planning, any home improvement DIYer can do it. Putting in your own pre-finished hardwood flooring costs less than having a professional install it. See Step 1 for how to get professional results without shelling out an arm and a leg.
Steps
Preparing for Installation
-
1Evaluate the space where you plan to install the floating flooring. Before you go about laying down your floating floor, you need to know how much ground you need to cover. Although it's perfectly possible to buy only the amount required for the job, it's beneficial to purchase a little more than necessary to account for mistakes and patch-ups, especially if you're installing for the first time.
- Using a tape measure, measure the room from one wall to the opposite wall, and write down the distance. Suppose the distance is 10 feet (3.05 m).
- Next, measure the distance of the opposing walls to each other. Suppose this distance is 12 feet (3.66 m).
- Multiply these two measurements to find the total area you will need to cover with pre-finished hardwood flooring. From the example, you would multiply 10' x 12' (3.05m x 3.66m), which would give you a total area of 120 square feet (11.163 square meters).
-
2If your subfloor is concrete, cover it with a wood or engineered wood subfloor first. Laying down your floating flooring directly onto concrete is a no-no. For one, there's less insulation. Also, the possibility of dampness, however small, is greater when there are fewer membranes between your concrete foundation and your floating floor. In choosing a wood subfloor, many professionals like to use OSB (oriented strand board) or plywood. Use the measurements above to estimate how much OSB or plywood you will need.
- If you decide to install your floating floor on concrete anyway, you need to test the concrete with a calibrated concrete moisture meter to verify that it is dry (less than 4% moisture content) before proceeding.[1]
Advertisement -
3Prepare your space. Before you really get started, there's just a few more things you need to take care of:[2]
- Use a level at various spots on the floor to make sure it's even. Fill in unlevel spots or grooves with patching compound.
- Sand down bumps and ridges in the subfloor.
- When you're all finished, vacuum the floor to remove any dust or debris.
-
4Pick out the floating flooring. Pre-finished hardwood flooring comes in different sizes, thicknesses, lengths, colors and designs. Some common finishes and wood options include oak, cherry, maple and walnut. Which you choose depends largely on personal preference.
- Calculate how many boxes of floating flooring and how many rolls of foam underlayment you will need to purchase. You can find this information by reading how much footage each box and roll covers. Divide the total area of the room by the area the box or roll covers. Open the boxes and let them sit in the room for three or four days to let the flooring adjust to the house climate.
Installing the Floating Floor
-
1Roll out the foam underlayment in a single layer across the floor. Size the foam underlayment and cut it with a utility knife. Tack it into the subfloor and then seal the seams together with duct tape.[3]
-
2Decide which way the pre-finished hardwood flooring planks will lay. Parallel with the longest wall usually looks best — and is the easiest to install — but an irregular-shaped room might suggest another arrangement, such as a diagonal layout.
-
3Place a 5/16 inch (7.94 mm) spacer against the wall that is the furthest away from the door. Lay out the first piece of square edge flooring with the groove side against the wall so it fits snugly against the spacer. Place the next piece end to end.[4]
- Why do you need spacers around the walls? The floating wood floor will expand and contract as a unit with temperature fluctuations. Leaving a small barrier around the side of the room will give the flooring enough of a buffer to do its thing without cracking.[5]
-
4Snap the two tongue-and-groove pieces of flooring together. Place the flat edge of a kick tool or wood block against the end of the second piece and hit the kicker with a hammer. Continue this process on the floor along the wall.
- If you have one, a dead-blow hammer will remove the need for a kick tool or wood block to serve as padding. Dead-blow hammers minimize the damage to the wood.
-
5Cut the last piece in the row so it will fit, leaving a small buffer between it and any walls (for expansion or contraction). Cut the flooring with a jigsaw or circular saw as needed.
- If you're having trouble fitting the end piece into the floor because of the wall, you might need to remove the second-to-last piece and lay down the final piece of flooring first. Once the end piece is in position, tight against the wall, fit the second-to-last piece back in and attach the tongue to the groove.[6]
-
6Place the next row, but stagger the joints so that they overlap. Cut the first piece of flooring of your next row so that the end-joints don't fall along the same plane. This will strengthen the durability of the floor as well as add a pleasant aesthetic component. Use the kick tool, block, or dead-blow hammer on the side of the plank to connect the rows together.[7]
-
7Continue staggering each new row until you've covered the room with the square-edge flooring. Shoot for every other row to be placed along the same plane to give the arrangement a uniform look.[8]
-
8When finished, be sure to remove the spacers from the edges of the walls. Cover up the free space between the baseboard and the floating floor by installing shoe molding along the entire perimeter of the wall. When you do, be sure to nail the shoe molding to the baseboard and not to the flooring to prevent cracking when the floor expands.[9]
Troubleshooting Common Problems
-
1Cut down casings when your flooring doesn't fit underneath it. If you're trying to install flooring around doors for example, you might find that the floating floor doesn't quite fit beneath the casing. Trim these door casings with a flush-cut dovetail saw if the flooring doesn't fit underneath the casings. To do this, hold the saw flat against a scrap piece of flooring to use as a guide, and press the saw into the casing, gently make the cut. Slide the flooring underneath to make sure that it fits.[10]
-
2Scribe around tricky corners or angles. Scribing is a really useful skill to have in your toolkit. It will allow you to make accurate cuts using a compass as a guide.[11]
-
3Use a pull bar to help join together tongue and grooves of end pieces. Usually, you can fasted one piece of flooring to its vertical cousin by tapping on the bottom of the end piece. But what if the end piece butts up against a wall, and you don't have the space to tap the tongue and groove together? For this you use a tool called a pull bar, which is a long strip of metal with a tongue on either end going in opposite directions. Just fit the pull bar down into the seam between the end piece and the wall, and then tap on the upward-sticking tongue of the bar to connect the tongue and groove.[12]
Community Q&A
-
QuestionDoes a floating floor hold up under heavy weight?
 Community AnswerYes, if the subfloor is strong enough. If the subfloor is plywood, such as on a first floor with a basement or a second floor, placing a heavy load will cause it to sag over time if not reinforced. Concrete as a subfloor is a better option if you plan to have something really heavy sitting on that floor. In most cases, though, a floating floor shouldn't have a problem sustaining normal amounts of weight.
Community AnswerYes, if the subfloor is strong enough. If the subfloor is plywood, such as on a first floor with a basement or a second floor, placing a heavy load will cause it to sag over time if not reinforced. Concrete as a subfloor is a better option if you plan to have something really heavy sitting on that floor. In most cases, though, a floating floor shouldn't have a problem sustaining normal amounts of weight. -
QuestionWould it be best to pull up two layers of old vinyl and lay new floating boards on the concrete below, or just lay it over the old vinyl?
 Miranda DugganCommunity AnswerEither lay it over both layers, or pull one up first. The remaining layer(s) will serve as insulation. Make sure the floor is completely clean before laying the new flooring.
Miranda DugganCommunity AnswerEither lay it over both layers, or pull one up first. The remaining layer(s) will serve as insulation. Make sure the floor is completely clean before laying the new flooring. -
QuestionHow long does this take to install?
 Community AnswerIt shouldn't take too long, but the total time will depend mainly on the size of the room you are doing. Generally, after preparation, a decent carpenter could lay out a large living room in about five hours, but it may take some amateurs up to the entire day.
Community AnswerIt shouldn't take too long, but the total time will depend mainly on the size of the room you are doing. Generally, after preparation, a decent carpenter could lay out a large living room in about five hours, but it may take some amateurs up to the entire day.
Things You'll Need
- Tape measure
- Notebook and pencil
- Floating flooring
- Foam underlayment
- Flush-cut dovetail saw
- Level
- Patching compound
- Sandpaper
- Vacuum cleaner
- Utility knife
- Duct tape
- 5/16 inch (7.94 mm) spacers
- Kick tool
- Wood block
- Heavy hammer
- Jigsaw
- Circular saw
References
- ↑ https://www.builddirect.com/learning-center/flooring/installing-glueless-floating-hardwood-floors/
- ↑ https://www.amcork.com/pages/floating-cork-floor-plank-install-guide
- ↑ https://www.thisoldhouse.com/how-to/how-to-install-floating-engineered-wood-floor
- ↑ https://www.bhg.com/home-improvement/flooring/installation-how-to/floating-floors/
- ↑ http://www.woodworkerssource.com/wood_movement.php
- ↑ http://www.thisoldhouse.com/toh/video/0,,20293998,00.html
- ↑ https://www.builddirect.com/learning-center/flooring/installing-glueless-floating-hardwood-floors/
- ↑ https://www.builddirect.com/learning-center/flooring/installing-glueless-floating-hardwood-floors/
- ↑ https://www.builddirect.com/learning-center/flooring/installing-glueless-floating-hardwood-floors/
About This Article
Before installing a floating floor, check various spots on the subfloor with a level to ensure that it’s even, and fill in unlevel sections with patching compound. Next, sand down any bumps or ridges, vacuum away the dirt and debris, and roll out the foam underlayment. Then, place a 5/16 inch spacer against the wall that’s furthest from the door to give the wood floor enough room to expand without cracking. Afterwards, lay down your flooring and cut the last piece in the row to make it fit, minus 5/16 of an inch to account for the spacer. To learn more, including how to choose the right wood or finish for your floating floor, read on.
