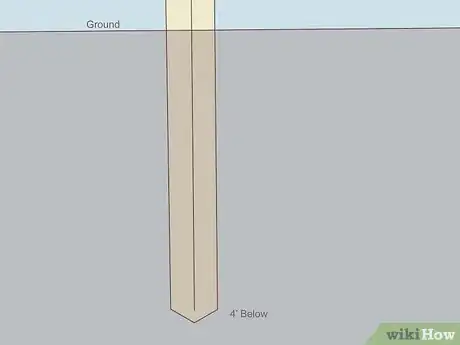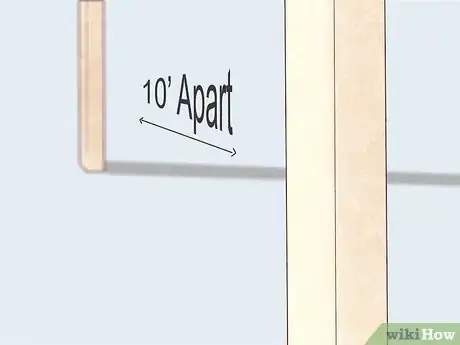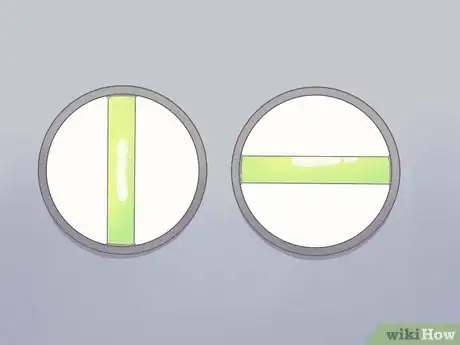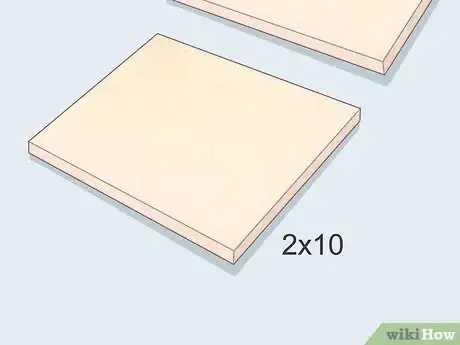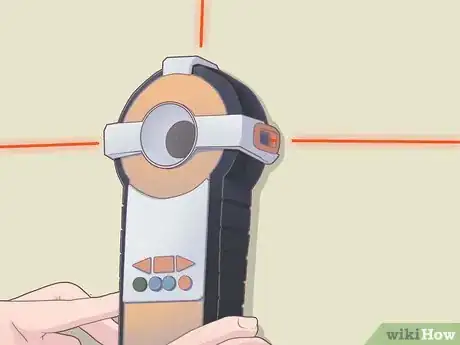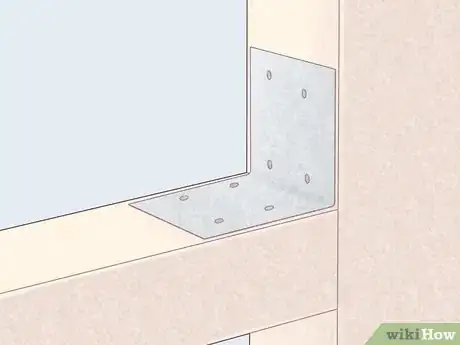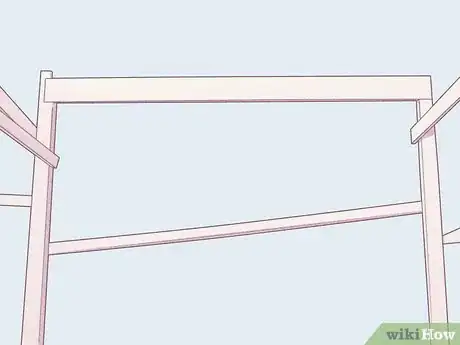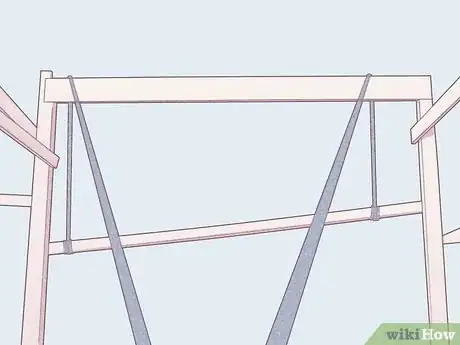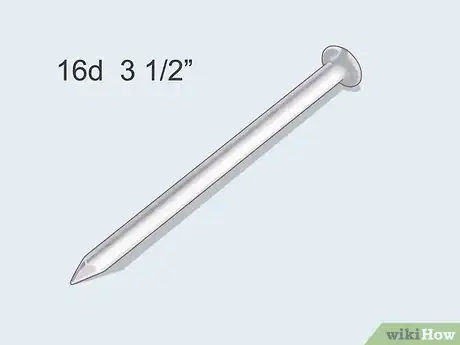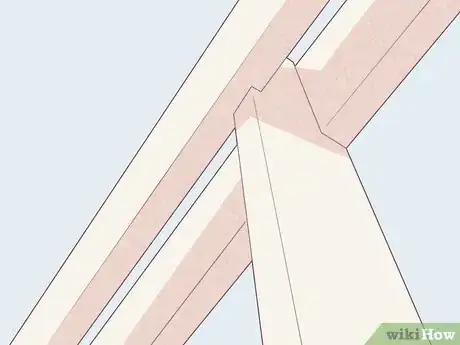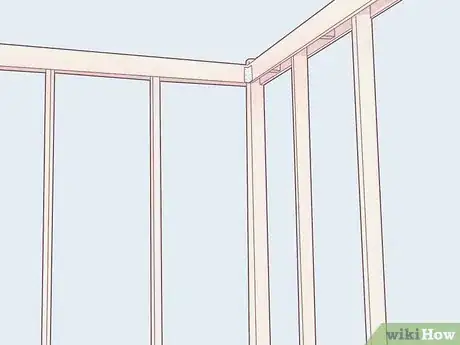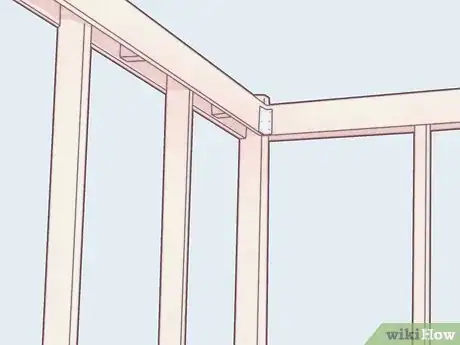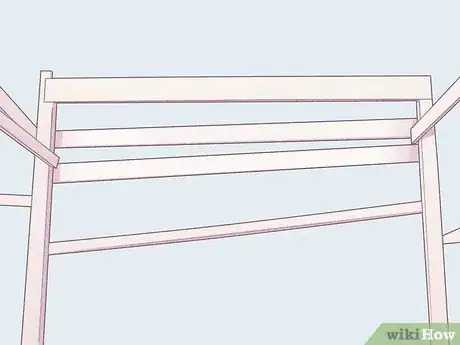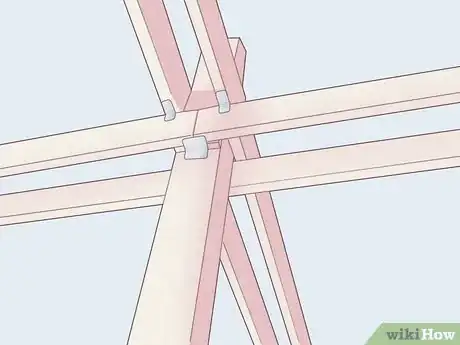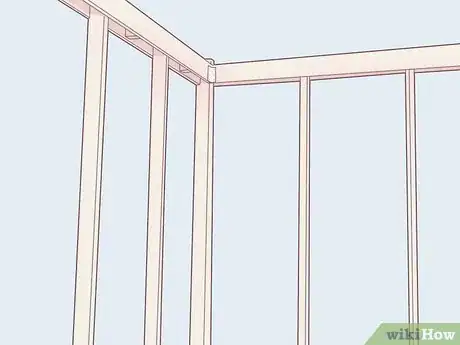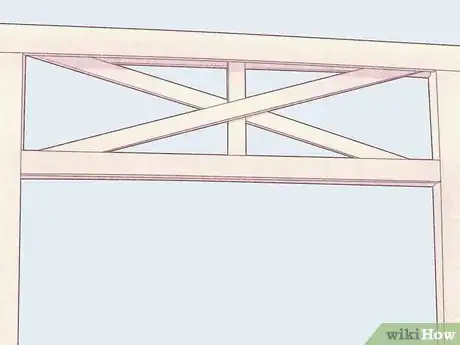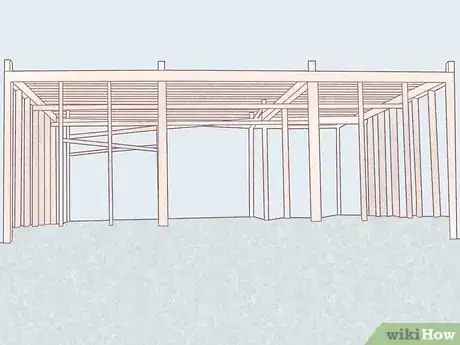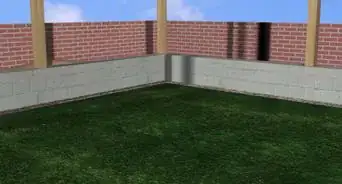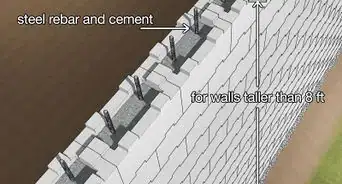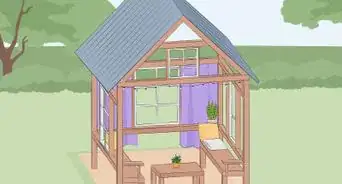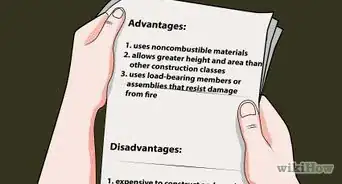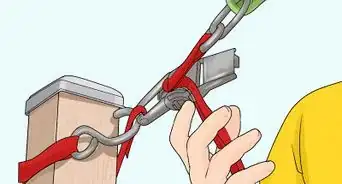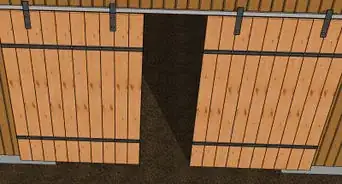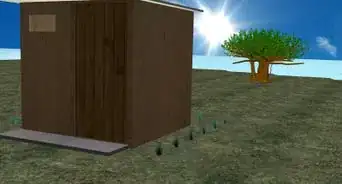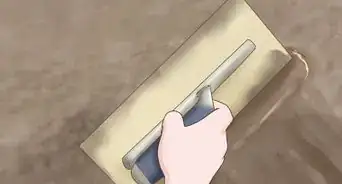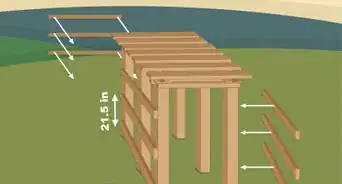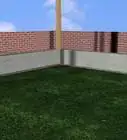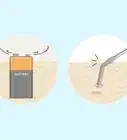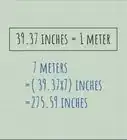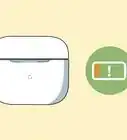wikiHow is a “wiki,” similar to Wikipedia, which means that many of our articles are co-written by multiple authors. To create this article, 16 people, some anonymous, worked to edit and improve it over time.
There are 7 references cited in this article, which can be found at the bottom of the page.
This article has been viewed 441,728 times.
Learn more...
If you want the look and strength of timber framing, without the cost and hassle, try a modified post and beam. Traditional timber framing requires very complex joinery, and both timber framing and post and beam use heavy members that one can't hoist alone. However, a modified post and beam can be built almost entirely out of cheap lightweight 2"x boards - and the joinery is simply cleats and fasteners. The boards wrap a skeleton of posts, and scrap-end blocking is used to create beams.
Steps
-
1Build upon a sturdy foundation. A modified post and beam will work with pier, perimeter wall, and slab; even better is a pole foundation, where your posts are embedded deep in the ground (about 4'), and transfer the full weight of the building directly underground. This has great lateral stability.[1]
-
2Erect your posts; about 10' apart, in a grid. Use 6x6's - 4x4's are too flimsy, and almost instantly twist and split in the sun. If there happens to be an old structure you can build upon, simply remove all the rotten horizontal members and keep the treated posts. Remove and replace boards a few at a time so they remain up for bracing as you go.[2]Advertisement
-
3Get your posts plumb. If you're putting them up new, brace them once they're plumb. If you're dealing with old posts, that have fallen out of plumb, use rope to straighten them. Attach the rope to the top of the post, with a nail nearby to keep the rope from slipping, and pull until it's plumb. Tie the rope off on nearby posts, trees - even your car if necessary and there's nothing else around.[3]
-
4Choose the right dimension boards for your beams. The size of the boards used for beams depends on how far apart the posts are. 2x12 is typical for posts 10' apart with no other vertical support. If you have a stem wall and perimeter foundation, and you can put in additional studs to support the beam, 2x12 is unnecessary. 2x10 will be more than sufficient.[4]
-
5Decide your beam height. Use a laser level to mark each post. Set the laser level on a raised level platform (like a portable saw station), and shoot and mark the red dot on each post, keeping the laser level perfectly level as you turn your aim from post to post. Once each post is marked, measure up exactly the same distance on each post that you've decided should be your beam height. Use a torpedo level to get a perfectly level line. This is where your vertical cleats will top out at, as they support the horizontal boards for the beams.[5]
-
6Attach your 2x6 cleats vertically to the posts. If it's a freestanding pole foundation, make the cleats about 2' to 3' in length. The cleats will help carry the weight of the beams, and provide a spot to set your large-dimensioned horizontal boards before you fasten them. If you have a stem wall, run the cleats all the way down to the block for extra stability, and to further beef up the posts. If the cleat is touching the block, it should be treated (borate is fine). If this isn't possible, tack a piece of flashing to the bottom of the board. A small piece of foam insulation like 'seam sealer' could go in also.[6]
-
7Raise your first horizontal board for the beam. Make sure the board goes 'crown-side' up, like joists, so that weight straightens the board and doesn't cause it to sag. The longer lumber is, the more likely it is to have a crook, and be slightly arched. The top of the arch goes up.
-
8Use rope to raise the board if the beam placement is high, and the board is very heavy. Set one end of the board up on a ladder, attach rope to it, and tie this to the top of the post it will be fastened to. Go over to the board end on the ground, walk this up a ladder, attach rope to it, and tie this to its post. Go back and forth raising the board until you get it up on your cleats. Use a rubber mallet to move the board into the correct position, and hold it there with either bungee cords or clamps.
-
9Fasten the board. Try a combination of big nails (16d, 3 1/2"), and long screws - 3" if possible. Clamp the board end to the post first so that it's tight and won't move as you fasten. However, hammering in large nails will cause a board to move even when it's clamped. So one trick is to clamp it, put a screw in to hold it in place, then put a nail in. Once the nail is in, withdraw the screw, then pound the nail so the board is all the way down and fast to the post. Then come back with screws. Stay away from the edges of the board with these large fasteners, and avoid the same grain in the wood, or the board will split. You want enough fasteners to hold the board in place, permanently, but not too much that it will stress the wood. For a 2x10 with a 2" to 3" overlap on the post, 5 staggered fasteners is fine, with no 2 fasteners in the same grain.[7]
-
10Do the same on the other side of the posts - 2 more cleats, and another horizontal board. These two horizontal boards placed parallel on either side of the posts will compose the beam, with additional blocking. To find out where your cleats should top out at on the other side of the post, use a torpedo level to mark a level line from your original line around the post to the back. Attach boards with a variety of nails and screws, always clamping first so the boards are flush. If screws are cost-prohibitive, try ring-shank nails for serious hold . . . but they must be driven carefully, or they'll bend.
-
11Put in studs to help support the beam if you have a perimeter stem wall. Doubled 2x6's are very strong, and can be sistered (joined flush) with drywall screws and inexpensive spiral nails. Measure the sill plate and mark out where the studs will go. If your posts are 10' to 12' apart, try 2 doubled studs evenly dividing the space into thirds. This will leave you plenty of room for windows. Use metal angles to anchor the studs to the sill plate - it's much better than toe-nailing. Get the studs plumb, clamp them, and fasten. Bar clamps are the easiest to work with, though C clamps and pipe clamps will work also.[8]
-
12Notch out the top of the studs so they interlock with the boards in the beams. This way the wood and not just the fasteners take the weight. Use a jigsaw to finish the cuts.
-
13Continue framing around the corner, with cleats, parallel boards for beams, and doubled studs if possible. Where a horizontal board butts in to another board, and can't be attached to a post, use a joist hanger:
-
14Follow this framing pattern throughout the perimeter. But for stability, work at one square at a time, tying 4 posts together in a square. Run parallel beams through the center posts of the structure. Joists will be hung from these parallel beams. Blocking composed of doubled scraps of 2x6 is placed every 24" o.c. within the beams to stiffen them. Joists will tie directly into this blocking.
-
15Run 2x6 bracing in the opposite direction of your beams. Joists simply sit in hangers, and take weight from above - they do not pull the structure together. Run the braces just under the beams so they can double as cleats for the center beam boards, and provide additional nailing surface, as well as spots for metal connections such as metal angles.
-
16Make sure the center posts look like this, with 2x6 bracing run underneath the beams, all of it tied together with fasteners and metal angles. Both the bracing and the beams will get blocking.[9]
-
17Tie the 2x6 bracing into the perimeter framing like this:
-
18Continue to work square by square . . .
-
19Place an X-frame over a garage or barn doors to support the weight. The diagonal bracing is 2x6 and the bottom header is composed of 2x8's.
-
20Follow the same techniques of cleats, beams, and blocking, until the majority of the structure is stabilized. If additional studs were not compatible with your design, use diagonal braces and/or girts to strengthen the walls, and to provide surfaces to nail sheathing.
-
21Put in the joists, once the frame is finished. 2x10's spaced 24"o.c. with bridging will easily take the weight of an upper story. The frame will look like this:
Community Q&A
-
QuestionWhat are the laminated 6 by 6's used to build pole buildings?
 Community AnswerThey are made of wood that's been glued and compressed together to give them superior strength and durability. By laminating them, they can also be straighter.
Community AnswerThey are made of wood that's been glued and compressed together to give them superior strength and durability. By laminating them, they can also be straighter. -
QuestionCan you build a home using non-treated lumber?
 Community AnswerYes: check out some eco-housing web sites. Build with straw bales, timber frames, etc. With wood, you need to get your bottom plates off the ground, and keep the wood dry for the life of the structure. Do some research for building and maintenance tips.
Community AnswerYes: check out some eco-housing web sites. Build with straw bales, timber frames, etc. With wood, you need to get your bottom plates off the ground, and keep the wood dry for the life of the structure. Do some research for building and maintenance tips. -
QuestionCan I use rough saw lumber (full dimension) 2"x6" to laminate a 6x6 post?
 Community AnswerYes. It will exceed load ratings for a solid 6 x 6, because of the varying grain of the separate members. You may need a grade stamp, depending where and in what it is used.
Community AnswerYes. It will exceed load ratings for a solid 6 x 6, because of the varying grain of the separate members. You may need a grade stamp, depending where and in what it is used.
References
- ↑ http://www.anthonyforest.com/assets/pdf/apa/glulam/Post_Frame.pdf
- ↑ https://www.realtyexecutives.com/blog/common-deck-defects-solved
- ↑ https://www.strawbale.com/speed-up-your-post-and-beam-framing/
- ↑ https://www.decks.com/how-to/40/beam-span-chart-table
- ↑ https://www.decks.com/how-to/508/determining-deck-beam-height
- ↑ https://www.homeadvisor.com/r/deck-framing-footings-and-posts/
- ↑ https://www.finehomebuilding.com/2012/03/19/top-10-deck-building-mistakes
- ↑ http://www.anthonyforest.com/assets/pdf/apa/glulam/Post_Frame.pdf
- ↑ http://www.anthonyforest.com/assets/pdf/apa/glulam/Post_Frame.pdf
